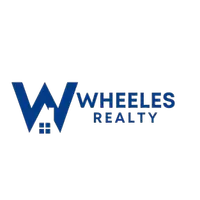$249,900
$249,900
For more information regarding the value of a property, please contact us for a free consultation.
1121 Sweet Laurel Street Foley, AL 36565
4 Beds
2 Baths
1,417 SqFt
Key Details
Sold Price $249,900
Property Type Single Family Home
Sub Type Traditional
Listing Status Sold
Purchase Type For Sale
Square Footage 1,417 sqft
Price per Sqft $176
Subdivision Bay Street Villages
MLS Listing ID 357423
Sold Date 06/11/24
Style Traditional
Bedrooms 4
Full Baths 2
Construction Status New Construction
HOA Fees $37/ann
Year Built 2024
Annual Tax Amount $700
Lot Size 5,248 Sqft
Lot Dimensions 42 x 125
Property Description
The Sullivan Plan is a beautiful 4-bedroom, 2-bathroom home in Rivers Cove. As you enter through the foyer, all 3 guest bedrooms and the guest bath are toward the front of the home. Walking through the hallway, you are greeted by an open kitchen and living area that offers plenty of space. Bedroom 1 is just off the living area and situated at the back of the home as a private retreat along with a bath and walk-in closet. Additionally, it's worth noting that the bedrooms are free from carpet, adding a touch of practicality to the overall aesthetic. Your new home is designed with you in mind and is built with an industry leading suite of smart home products that keep you connected with the people and place you value most. Our Home is Connected package offers devices such as the Amazon Echo Dot, Smart Switch, a Honeywell Thermostat, and more. Home and community information, including pricing, included features, terms, availability and amenities, are subject to change and prior sale at any time without notice or obligation. Square feet are approximate. Pictures, photographs, colors, features, and sizes are for illustration purposes only and will vary from the homes as built. D.R. Horton is an equal housing opportunity builder.
Location
State AL
County Baldwin
Area Foley 1
Zoning Single Family Residence
Interior
Interior Features Entrance Foyer, Split Bedroom Plan
Heating Heat Pump
Cooling Central Electric (Cool), SEER 14
Flooring Vinyl
Fireplace Yes
Appliance Dishwasher, Disposal, Microwave, Electric Range, Electric Water Heater, ENERGY STAR Qualified Appliances
Laundry Inside
Exterior
Exterior Feature Termite Contract
Parking Features None
Community Features None
Utilities Available Underground Utilities
Waterfront Description No Waterfront
View Y/N Yes
View Northern View, Southern View
Roof Type Composition,Ridge Vent
Garage No
Building
Lot Description Less than 1 acre, Level
Story 1
Foundation Slab
Sewer Baldwin Co Sewer Service
Architectural Style Traditional
New Construction Yes
Construction Status New Construction
Schools
Elementary Schools Foley Elementary
Middle Schools Foley Middle
High Schools Foley High
Others
Pets Allowed More Than 2 Pets Allowed
HOA Fee Include Association Management,Maintenance Grounds
Ownership Whole/Full
Read Less
Want to know what your home might be worth? Contact us for a FREE valuation!

Our team is ready to help you sell your home for the highest possible price ASAP
Bought with MarMac Real Estate Coastal



