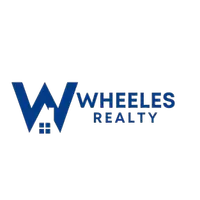$407,015
$406,515
0.1%For more information regarding the value of a property, please contact us for a free consultation.
9461 Amethyst Drive Daphne, AL 36526
5 Beds
3 Baths
3,113 SqFt
Key Details
Sold Price $407,015
Property Type Single Family Home
Sub Type Craftsman
Listing Status Sold
Purchase Type For Sale
Square Footage 3,113 sqft
Price per Sqft $130
Subdivision Diamante
MLS Listing ID 317297
Sold Date 12/23/21
Style Craftsman
Bedrooms 5
Full Baths 3
Construction Status New Construction
HOA Fees $41/ann
Year Built 2021
Annual Tax Amount $950
Lot Size 0.275 Acres
Lot Dimensions 80 x 150
Property Description
New Construction build Welcome to Diamante! This is a beautiful corner lot about mid way into community. Home faces South. The Mckenzie floor plan is one of our most spacious plans with 5 beds, 3 baths, seperate (but open) dining room and breakfast area, seperate study/family room/office space. The large kitchen has a gas cook top, HUGE island, spacious pantry, and plenty of cabinets. Very spacious rooms, Main Suite has a tray ceiling, large en suite bathroom with double vanity, seperate shower and garden tub, large walk in closet, and seperate water closet. ALL DR HORTON HOMES ARE GOLD FORTIFIED and come with a SMART home package. Please come see this amazing home. I will be happy to assist you. I am able to show you ANY of the listings in Diamante as well as all our other communities. If you have a Realtor thats not a probelm at all, please have your Realtor contact me direct, we LOVE working with outside Realtors. Coming soon, completion date end of September 2021
Location
State AL
County Baldwin
Area Daphne 2
Interior
Interior Features Ceiling Fan(s), High Ceilings
Heating Heat Pump
Cooling Central Electric (Cool)
Flooring Carpet, Vinyl
Fireplaces Number 1
Fireplaces Type Gas Log
Fireplace Yes
Appliance Dishwasher, Disposal, Microwave, Gas Range, Cooktop
Exterior
Parking Features Attached, Double Garage, Automatic Garage Door
Garage Spaces 2.0
Community Features Landscaping
Utilities Available Daphne Utilities, Riviera Utilities
Waterfront Description Public Acc (<=1/4 Mi)
View Y/N Yes
View Northern View
Roof Type Dimensional
Garage Yes
Building
Lot Description Less than 1 acre
Story 1
Foundation Slab
Architectural Style Craftsman
New Construction Yes
Construction Status New Construction
Schools
Elementary Schools Daphne East Elementary
High Schools Daphne High
Others
Pets Allowed Allowed, More Than 2 Pets Allowed
HOA Fee Include Association Management,Maintenance Grounds
Ownership Whole/Full
Read Less
Want to know what your home might be worth? Contact us for a FREE valuation!

Our team is ready to help you sell your home for the highest possible price ASAP
Bought with EXIT Realty Gulf Shores



